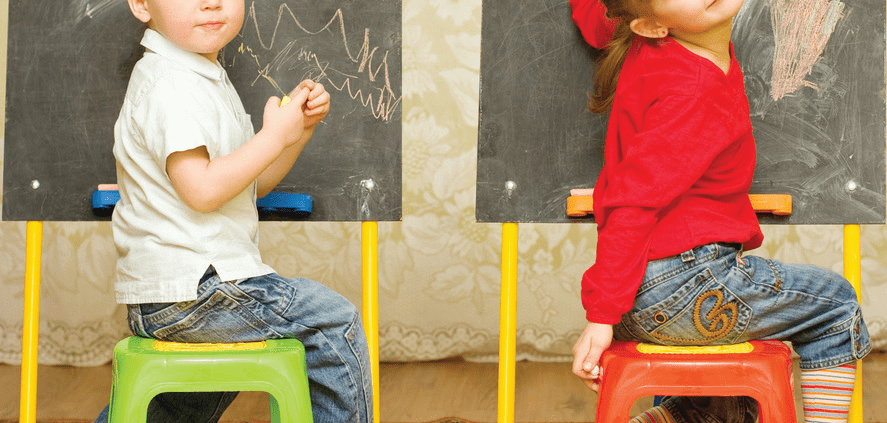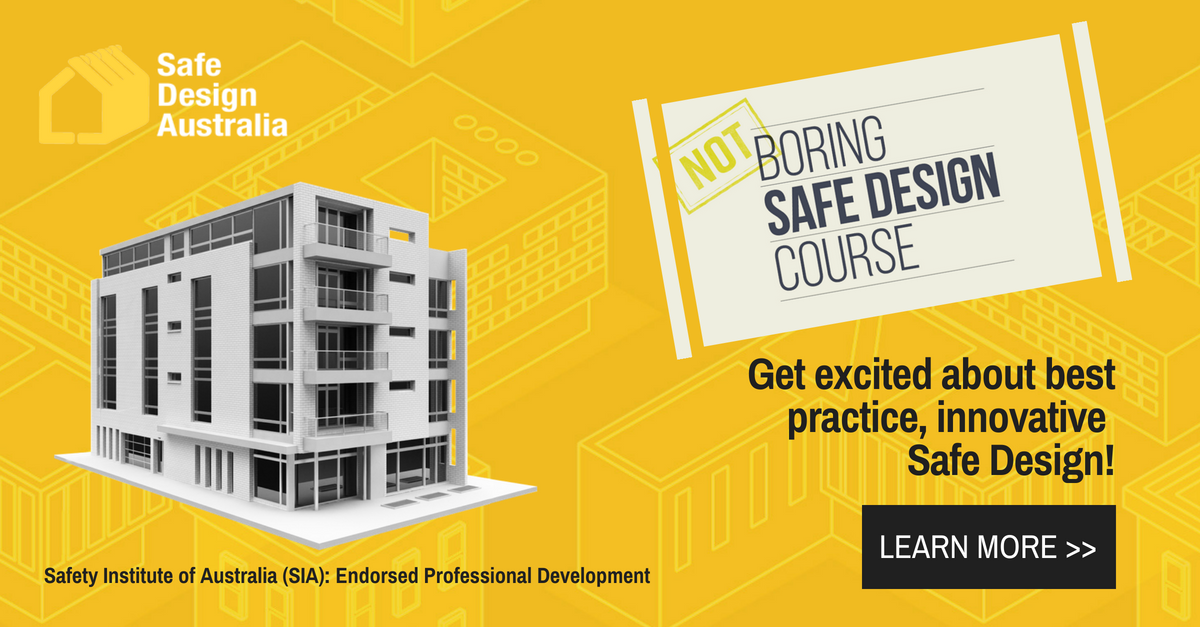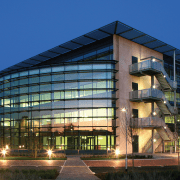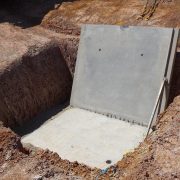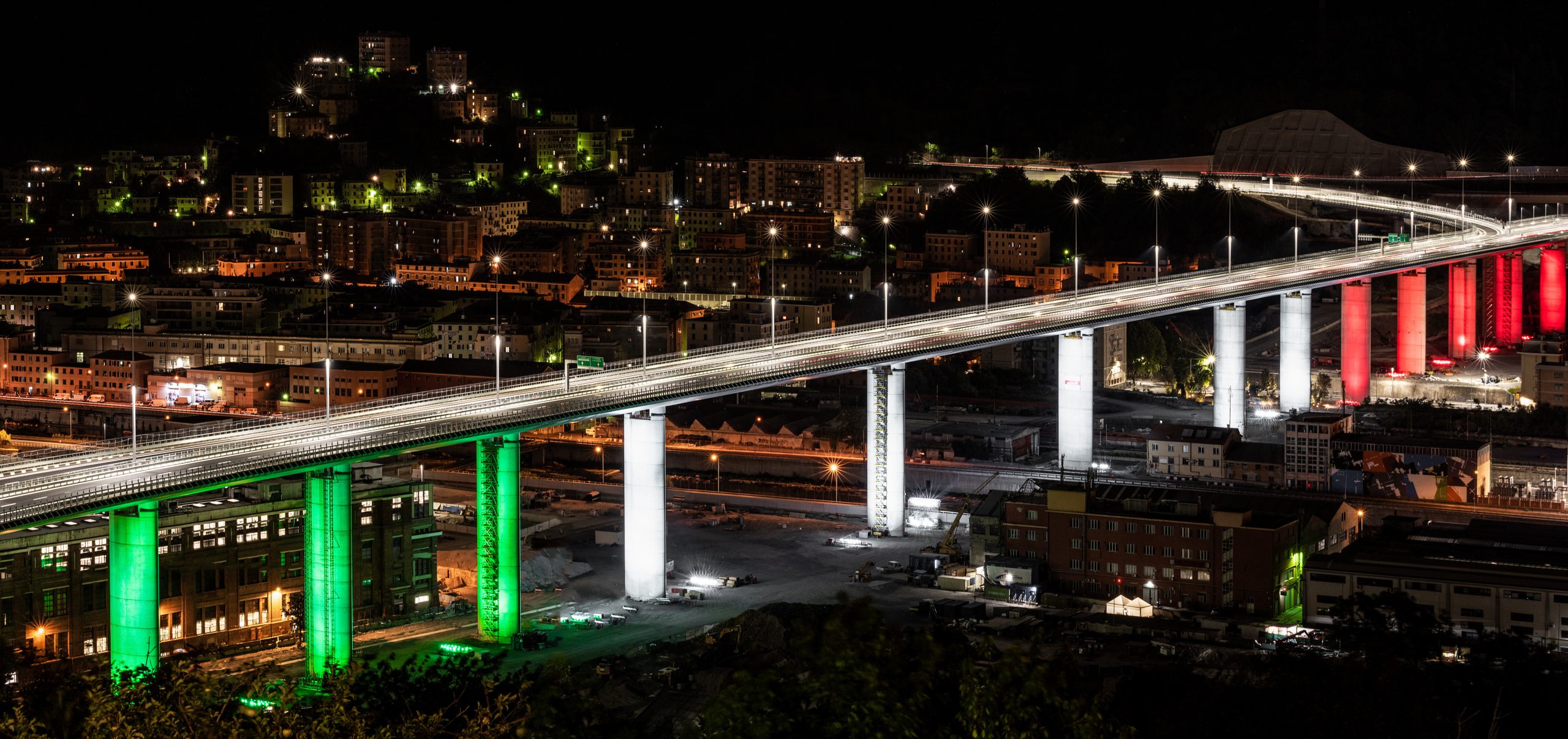Fire safety for childcare centres in highrise buildings
Fire safety considerations for multi-storey childcare facilities
Fire safety for childcare centres in highrise buildings.
The Australian Building Codes Board (ABCB) raised an important topic recently around the changing use of highrise buildings for facilities other than office or residential spaces, and managing fire safety.
With the ever-increasing need to provide centralised and convenient services to a changing and dynamic workforce, accommodating working parents, more and more childcare centres are being built in multi-storey and highrise spaces in CBDs.
This brings its own unique concerns and considerations when it comes to managing fire safety. How do you evacuate children and infants with limited mobility, safety and swiftly in the event of fire? Fire stairs are not designed for children, handrails out of reach, multiple steps, two-way traffic, infants who need to be carried, limited carers to name a few.
The ABCB recognises that amendments to the National Construction Code may be one part of the solution, but recognises that other options also need to be considered.
What options does the ABCB offer?
The ABCB suggests a multi-faceted approach. “Options include:
- sprinklers to protect in place;
- fire rated safe havens adjoining the stairs to bring the children into and to hold until it is safe to evacuate;
- a dedicated stair where possible (or in the case of a rooftop podium, one stair that does not serve floors above the childcare);
- foldable cots to put children into at the external safe area (the safe holding of children in appropriate assembly areas needs to be part of the evacuation strategy);
- carry vests to bring babies down the stairs;
- stair re-entry to allow childcare workers back into the building;
- low level handrails in the stairs; and
- even improved stair cleaning regimes so that children do not hold up evacuations to stop and look at their dirty hands;
- the building’s automatic evacuation sequencing may need to be amended to consider fire location, such that the childcare may be evacuated first where it’s the fire floor or if the fire floor is below them, but evacuated last for a fire in floors above.”
Read the full ABCB Article here.
Safe design for childcare centres
Our Case Study article identifies several unique requirements and safe design considerations that Childcare centres in multi-storey buildings need, particularly where the childcare facility is often ‘retro-fit’ into a pre-existing structure. It requires a range of design considerations including safety of play areas and outdoor facilities, visibility and security requirements, parking and traffic management, as well as fire safety.
The changing use of existing structures is a key aspect of safe design and opens up a bevy of design constraints and considerations. Lots of food for thought here.
LEARN MORE ABOUT SAFE DESIGN LEGISLATION AND OBLIGATIONS
If you’re a building designer, architect, engineer, or other building design professional, we encourage you to enrol in our flexible and convenience ‘Not Boring Safe Design Course’, designed to assist you understand and practice safe design principles.
Need more info, contact us.

