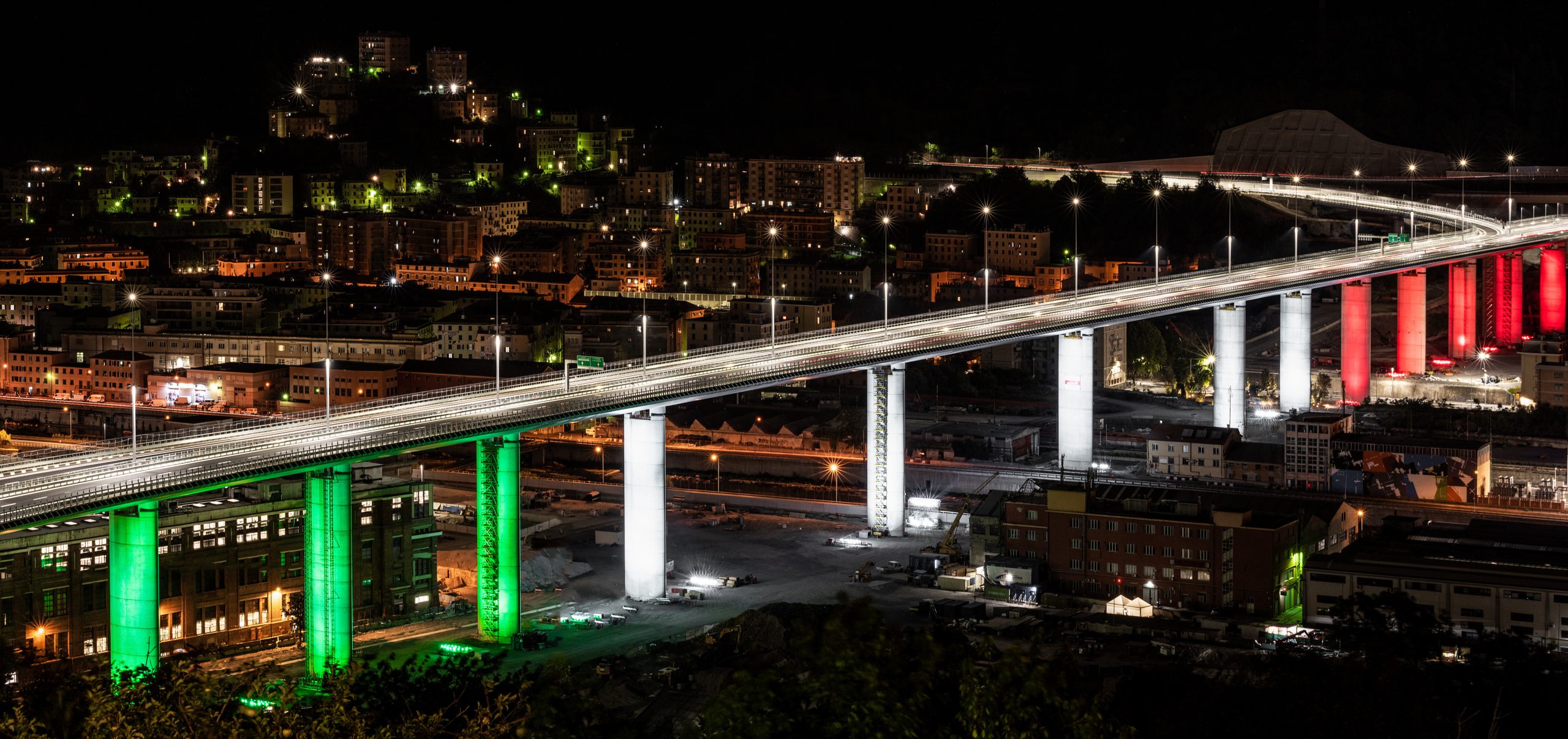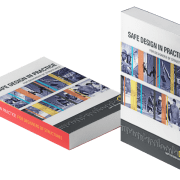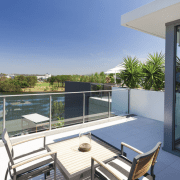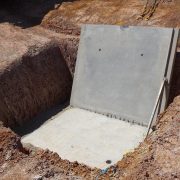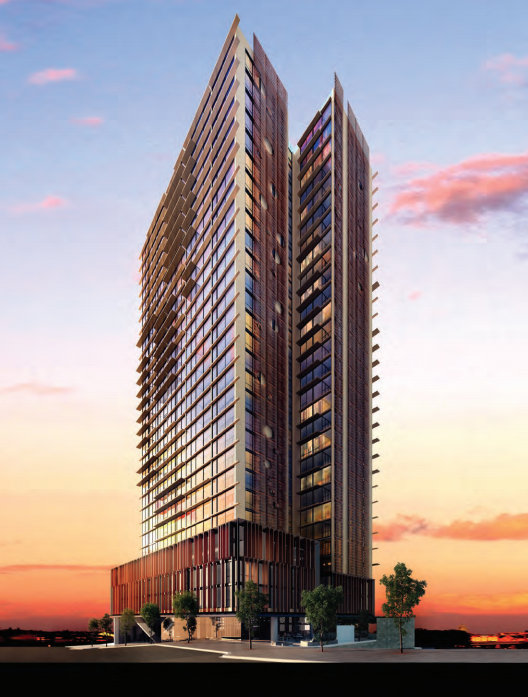Case Study: Prince Alfred Park Pool, Sydney
Case Study: Prince Alfred Park Pool, Sydney
“The overriding principle was to premiate landscape over built form, based on a conviction that in these inner urban areas, green space is sacred.”
Source: 2014 Sydney Design Awards submission.
Based on this concept, a main feature of the design of the Prince Alfred Park Pool complex in Sydney was the landscaped grass roof that sits over the pool building facilities. The safe design of this roof required consideration of safety in relation to potential falls as it could be accessed from street level and also consideration of how this roof would be safely maintained.
Designing for safety without compromising design intent
Potential unauthorised access to the roof was addressed by a 2.4 metre high fence that is set back from the edge so it doesn’t impact on the intended visual effect. This fence is angled back and has no footholds, preventing climbing. The architect incorporated security lighting, CCTV and an alarm back to City of Sydney Security. The landscape designer reduced the need for maintenance by proposing an irrigation system and the specification of native grasses so that no mowing was required. An integrated cable access system was incorporated into the design to enable maintenance of the plants for weeding. In addition, a wide coping provides edge delineation and is illuminated by lighting from the pool deck below.
To ensure safe maintenance of the structure and associated plant, the designer consulted extensively with the plant designers and design engineers. The project incorporated a concrete plant hatch above the plant rooms, fitted with lifting points hidden in the grass mound roof, should the need arise for future replacement of plant with a designated crane operation area. Large skylights and tri-generation chimneys, projecting above the grass mound, are not only safe and functional, but are also a great sculptural element – fitting in with the original design intentions of the architect.
Pivoting outdoor light poles allow maintenance access without the need to work at height.
Designated access ways for emergency access were engineered to take the loads of vehicles that may need to access the site. Research and testing was undertaken to select durable materials and surfaces, and also to ensure that surfaces met slip resistance ratings for its proposed use.
The importance of Consultation and Collaboration
Consultation involved a number of safe design workshops led by the safe design consultant with key stakeholders including the client, architect, maintenance personnel and the operator. Outcomes were documented during each stage and the risk register was updated throughout the design process, and also at the end of construction.
An operations and maintenance plan was created at the completion of the project incorporating residual risks and safety controls so that people further along in the lifecycle of the complex could be made aware of safety issues.
Project Contributors
Architect: Neeson Murcutt
Client: City of Sydney
Safe Design Consultant: Safe Design Australia
To find out more about this particular project, or how the Safe Design Australia team can assist you on your next project, contact us.




