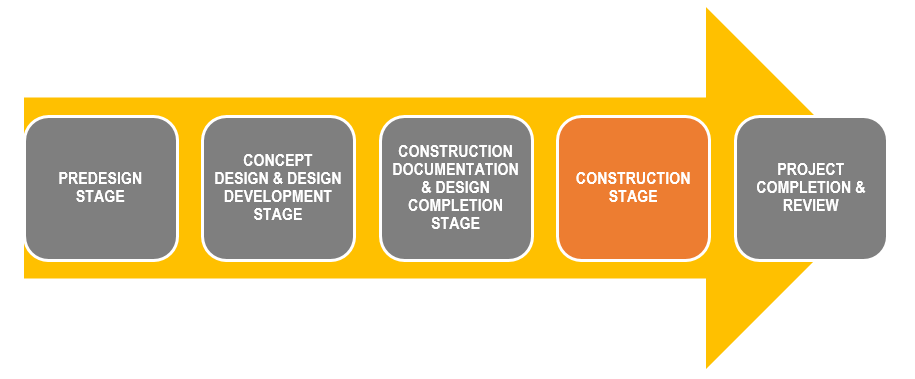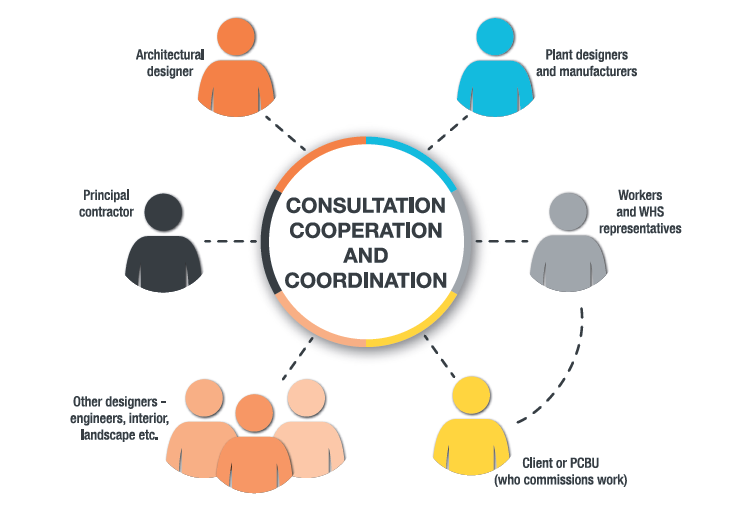Safe Design in Practice: The Construction Phase
Safe Design in Practice: Construction Phase
Safe Design Lifecycle: The Construction Phase
Designers need to consider safety of people during the lifecycle of the structure when it will be used as a workplace. The main phases are during:
- construction of the structure (including civil works stage and demolition of any existing structures),
- use for the purpose for which the structure is designed,
- maintenance, cleaning or repair of the structure, and
- demolition of the structure at end of life.
Below, we’ve provided a few details of the general hazards in the Construction Phase that designers can consider. This is not a complete list, however Designers should follow a systematic approach to identifying hazards. The CHAIR Process may assist in working through the identification process. 
Construction
While designers may not have management and control over the actual construction work, they can discharge their duties by consulting, cooperating and coordinating activities, where reasonably practicable, with those who have control of construction work. They must also alert the principal contractor of any potential hazards that have not been eliminated through the design of the structure. Designers can ensure that the structures that they design can be safely constructed by considering factors such as:
- identifying site hazards;
- identifying any services including potential electrical hazards;
- identifying hazardous substances in existing buildings when designing renovations;
- considering accessibility and loads of plant required for construction;
- designing to minimise manual handling by selecting building materials that are robust yet lightweight;
- eliminating or minimising large or awkward components;
- designing pre-fabricated components to reduce work at height;
- designing to ensure that confined spaces are eliminated or the need to enter these is reduced;
- considering the specification of safer materials and finishes, e.g. low VOC paints, polyester insulation;
- designing roof parapets to guardrail requirements so that they can be used as edge protection;
- reducing the spacing of roof trusses and battens or specifying safety mesh to reduce the risk of falls;
- considering reducing the risk of falls through openings;
- recommending that permanent stairs be installed early in the construction process to prevent falls and manual task hazards;
- designing out the need for high risk construction work or communicating information that facilitates safe construction of high risk work; and
- consulting with the principal contractor and experts in relation to construction safety.
The Code of Practice: Preventing Falls in Housing Construction (2012) provides greater detail including specification requirements.
Industry-specific design and construction hazards
Safe Design Australia has many years of experience working with building designers from around the world on large-scale and small scale commercial and residential developments. We’ve built up a comprehensive library of hazard identification and risk elimination and minimisation options specific to healthcare and hospitals, schools and education facilities, childcare centres, residential multi-storey developments, commercial and retail buildings and more. If you need assistance for your specific project – get in touch! We can help you with specifically customised safe design documentation to assist you in your project.
Talk to us about a Safe Design Workshop
 Safe Design Australia can facilitate workshops for your safe design projects. We’ve developed an effective process for workshops and have conducted workshops from small projects to skyscrapers and complex facilities. We can also facilitate workshops using and adaptation of the CHAIR Process.
Safe Design Australia can facilitate workshops for your safe design projects. We’ve developed an effective process for workshops and have conducted workshops from small projects to skyscrapers and complex facilities. We can also facilitate workshops using and adaptation of the CHAIR Process.
If you would like to run your own workshops, we can help you with the tools and training to do this in our Procedures, Templates and Training package.
Need more info, contact us.




