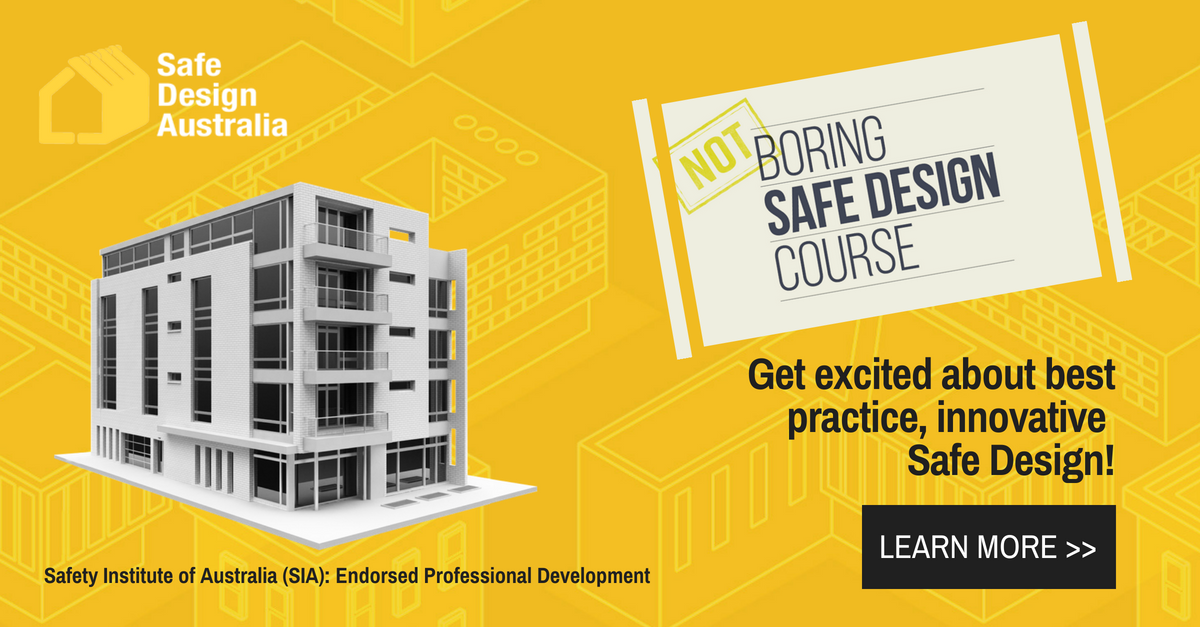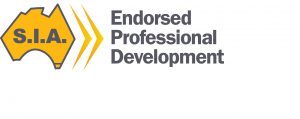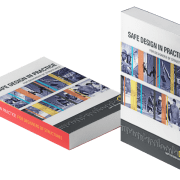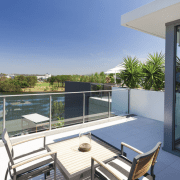Safe Design Legislation – Some Definitions
The following are definitions of key terms and aspects from Australia’s Safe Design Legislation, explaining the various parties and contributors as well as key elements in the WHS Act and legislation. Here we explain:
- Design and Designer
- Person Conducting a Business or Undertaking (PCBU)
- Principal Contractor
- Reasonably Practicable
- Recognised Standards, and
- Structure
Design and Designer
Under the WHS Act, ‘design’ in relation to plant, a substance or a structure includes:
- design of part of the plant, substance or structure; and
- redesign or modify a design.^
The Code of Practice: Safe Design of Structures defines a designer as a person conducting a business or undertaking whose profession involves them in, “preparing sketches, plans or drawings for a structure, including variations to a structure and making decisions for incorporation into a design that may affect the health or safety of persons who construct use or carry out other activities in relation to that structure.” *
Designers can include:
- architects,
- building designers,
- landscape designers,
- interior designers,
- builders,
- town planners,
- engineers that design part of the structure (e.g. mechanical, structural, civil, electric, hydraulic),
- services and plant designers and persons specifying how alteration or demolition work is carried out,
- If a principal contractor or other person changes a design, they then take on the role of designer.
Person conducting a business or undertaking (PCBU)
Person conducting a business or undertaking (PCBU) is a term that is used throughout the WHS Act and Regulation in relation to the design of structures. A PCBU is a person who conducts a business or undertaking alone or with others that can operate for profit or not-for-profit.+ These include PCBUs:
- who commission construction work (‘the client’),
- PCBUs that commission plant or structures (‘the client’), and
- PCBUs that design structures (‘the designer’).
- The principal contractor is also a PCBU.
The definition of a PCBU focuses on the work arrangements and the relationships to carry out the work. PCBU’s can be:
- A corporation,
- An association,
- A partnership, or
- Sole trader.
Employers or volunteer organisations which employ any person to carry out work is considered a PCBU. Householders where there is an employment relationship between the householder and the worker are also considered a PCBU.
PCBUs can also include:
- A person commissioning a design for a workplace, or
- A person commissioning a structure for residential purposes, who is an owner builder, investor, developer, or is working from home or employing workers at home.
The Code of Practice: Construction Work says that a “person commissioning the design is not a PCBU if they are a home buyer, owner or occupier commissioning work on their home; or an individual undertaking maintenance, refurbishment or renovations of their own home or helping a friend”.
Regardless of whether a client is considered a PCBU or otherwise, the designers’ duties in relation to safe design under section 22 of the WHS Act still apply. This includes designers providing information to their clients and anyone issued with the design on any conditions necessary to ensure that the structure is designed to be without risk to health and safety when it is used as a workplace.
Designers conducting design businesses are also considered PCBUs and as such have duties in relation to the safety of their own workers when they are working for them either in or out of the office or on site.
Principal Contractor
A principal contractor is required for a construction project where the value of the construction work is $250,000 or more. The principal contractor is a person conducting a business or undertaking that:
- commissions the construction project (the client); or
- is engaged by the client to be the principal contractor and is authorised to have management or control of the workplace #
Reasonably practicable
The designer must ensure, so far as is ‘reasonably practicable’, that the structure is designed to be without risk to the health and safety of persons who manufacture or construct any component of the structure, who use the structure for the purpose for which it is designed or are involved in the maintenance or disposal of that structure.
The term ‘reasonably practicable’ is also used in relation to consultation with other duty holders and between designers and clients on how risks to health and safety during construction can be eliminated or minimised.
‘Reasonably practicable’ means that which is, or was at a particular time, reasonably able to be done to ensure health and safety, taking into account and weighing up all relevant matters including:
- The likelihood of the hazard or the risk concerned occurring;
- The degree of harm that might result from the hazard or the risk;
- What the person concerned knows, or ought reasonably to know, about the hazard or risk and ways of eliminating or minimising the risk (as a professional in the design field);
- The availability and suitability of ways to eliminate or minimise the risk; and
- After assessing the extent of the risk and the availability of ways of eliminating or minimising the risk, the cost associated, including whether the cost is grossly disproportionate to the risk.~
Recognised standards
‘Recognised standards’ include legislation, WHS codes of practice, Australian standards, building laws, the National Construction Code of Australia (NCCA) and industry guidance materials.
It is important to be aware of the currency and applicability of any standards and to assess the efficacy of the standard and research current injury data to determine whether a recognised standard is adequate to address the identified hazard. In some cases, designers may need to go beyond the requirements of a standard. E.g. injury data shows that standard balustrade heights on highrise buildings are often inadequate to address the risk of falls.
Structure
The WHS Act defines structure to mean “anything that is constructed, whether fixed or moveable, temporary or permanent, and includes:
a. buildings, masts, towers, framework, pipelines, transport infrastructure and underground works (shafts or tunnels);
b. any component of a structure; and
c. part of a structure”.^^
Examples also include all types of buildings, pipe work, tunnels, landscape elements, swimming pools, paths and roadways.
GET IN TOUCH
Want to find out more about your Safe Design obligations under legislation? Download our FREE EBOOK.
Or if you’re a building designer, architect, engineer, or other building design professional, we encourage you to enrol in our flexible and convenient ‘Safe Design Online Short Course’, designed to assist you understand and practice safe design principles and endorsed by the Safety Institute of Australia (SIA).
Need more info, contact us.
^ Safe Work Australia. (2011). Model Work Health and Safety Bill. Canberra: Safe Work Australia, p.4
* Safe Work Australia. (2012). Code of practice: Safe design of structures. Canberra: Safe Work Australia, p.5.
+ WorkCover NSW. (2011). Fact Sheet – PCBUs, Workers and Officers. Sydney: NSW Government.
# Safe Work Australia. (2012). Code of practice: Safe design of structures. Canberra: Safe Work Australia, p.5.
~ Safe Work Australia. (2011). Interpretive Guideline – model Work Health and Safety Act – the meaning of ‘Reasonably Practicable’. Canberra: Safe Work Australia.
^^ Safe Work Australia. (2011). Model Work Health and Safety Bill. Canberra: Safe Work Australia, p.7.









