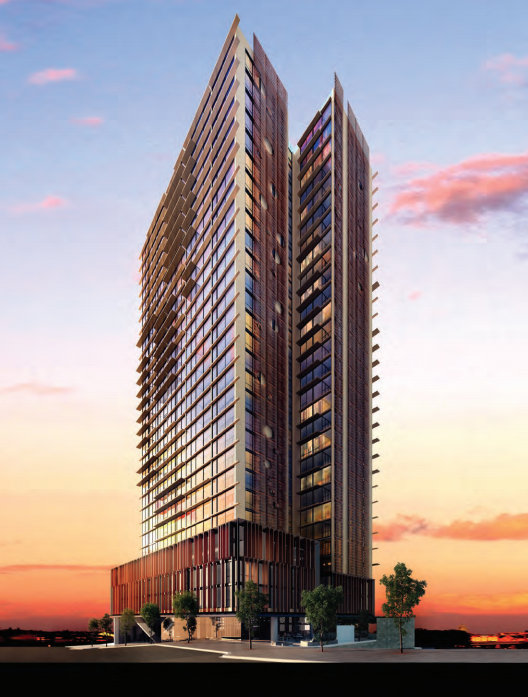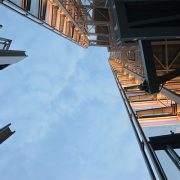Case Study: AIR Apartments, Sydney
Case Study: AIR Apartments, Sydney
This Case Study for AIR Apartments, Sydney shows the importance that a Safe Design Workshop and consultation early in the design development phase can contribute to positive design outcomes and deliverables for a large scale design and construction project.
Located in St Leonard’s CBD in Sydney, the AIR Apartments construction was situated on the site of an existing building that had been demolished. A safe design workshop took place early in the design development phase of the project so that the designer could consider safe design and eliminate any potential hazards early in the project.
Hazard Identification early in the design development phase
The proposed design of the structure incorporated a basement that was to be built to the site boundaries. Hazards associated with potential vibration and effects on the structural stability of the neighbouring structures were discussed and the designer and structural engineer determined an appropriate system of construction to ensure that the basement works wouldn’t adversely impact the neighbouring structures. In consultation with the principal contractor, vibration monitoring was proposed to be used on adjacent structures during construction.
The facade design included the unique feature of large horizontal blades that project from the building. There was the potential for maintenance loads on these blades and an accessibility issue for facade maintenance. Consultation with a facade consultant was recommended and the possibility of an integrated building maintenance unit was discussed. Pre-fabricated facade elements were proposed to reduce the need to work at height and minimise onsite welding during construction.
The challenge of separating public and private use
Another challenge for the project team was the requirement for separation between public and private uses to ensure the security of residents. To address this separation, retail, restaurant and fitness centre areas were proposed at ground level to be accessed directly from the public domain with restricted access via the lifts to the service apartments and private residential levels. Secure access to the car park by the public and tenants was addressed through the provision of a designated area on the first basement level for public parking with CCTV surveillance. Secure residential parking was provided on the lower levels with access via a mechanical boom gate controlled by a swipe card with a security intercom system. CCTV surveillance and security lighting was also provided.
The potential for objects to fall from balconies on to people below was considered and the team determined that this would be further considered through the design development stage with the location and screening of balcony spaces and the use of landscaping below these areas. Safe balustrade heights were also discussed.
Plant and Services considerations
Plant and services considerations included the provision of a plant platform on the roof with keypad entry for security, stair access to allow workers to carry small plant and equipment, and a parapet to reduce falls and protect maintenance personnel from high winds at altitude. Additional secure plant rooms were proposed in the basement area. Bollards were proposed outside lift and plan doors to prevent vehicles blocking access/egress to and from these areas. The waste management system involved the separation of commercial and residential waste. The residential garbage chute system was integrated into the building infrastructure and was designed to reduce the risk of manual handling with inlets provided at each level and with an angled chute and exclusion zones to reduce the risk of objects falling on garbage workers below.
The pool and spa deck is a unique design feature with large circular vision panels between the base of the pool and the foyer below. Further research and testing was proposed to determine safe materials and construction methods as well as safe maintenance. Discussions occurred at the safe design workshop between the designer and engineer on the anticipated plant loads (e.g. scissor lift) required on the suspended slab for maintaining the pool windows above the foyer. A plant room and lockable store for pool chemicals was proposed below the pool deck which led to discussions at the workshop on how the location might be reviewed during the design development stage to reduce the need for manual tasks including carrying of pool chemicals up and down stairs or whether alternative mechanical methods were practicable. The pool area was designed for safe use with a proposed non-climbable 2.1 metre balustrading to prevent falls and falling objects.
The Safe Design Workshop – Design Development Phase
A Safe Design Workshop was undertaken early in the Design Development Phase of the project to ensure that the designer could consider safe design whilst also identifying and eliminating any potential hazards early in the project.
Safe Design Australia led this workshop which influenced the collaboration and consultation between the designer, engineer, facade consultant and other building design and construction professionals throughout the design and development of AIR Apartments.
Project Contributors
Architect: Robertson + Marks
Client: Holdmark
Safe Design Consultant: Safe Design Australia
To find out more about this particular project, or how the Safe Design Australia team can assist you on your next project, contact us.


